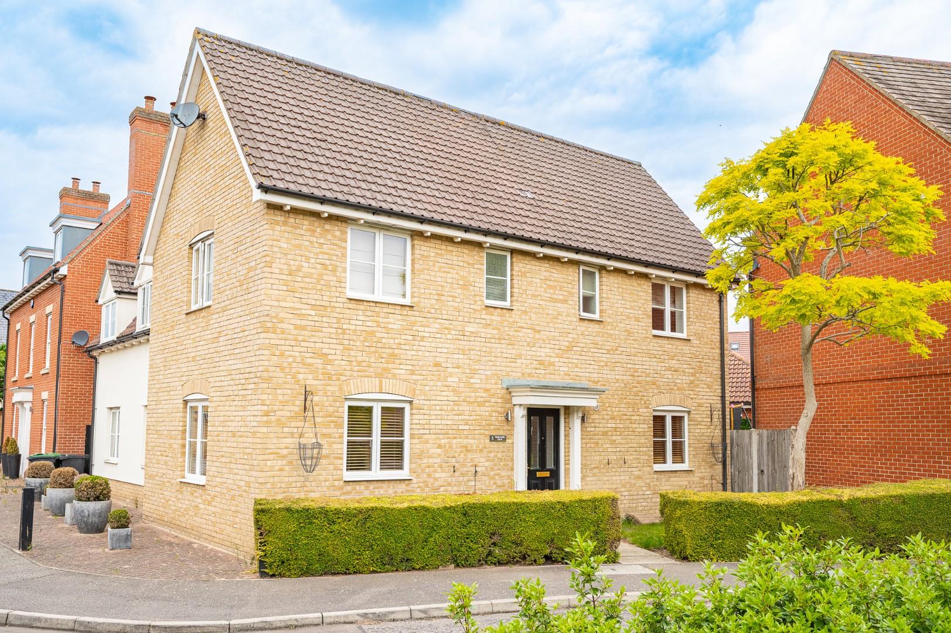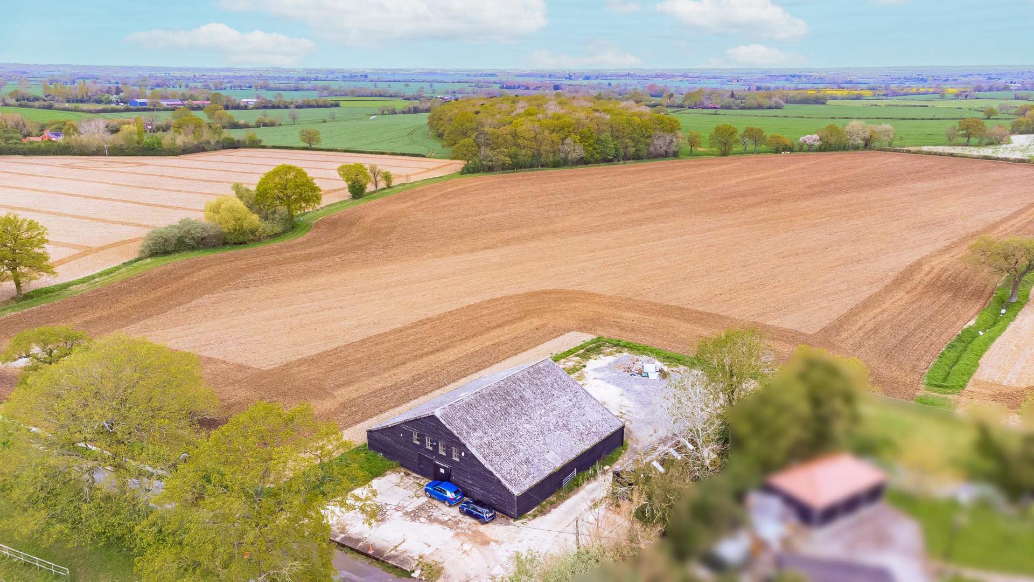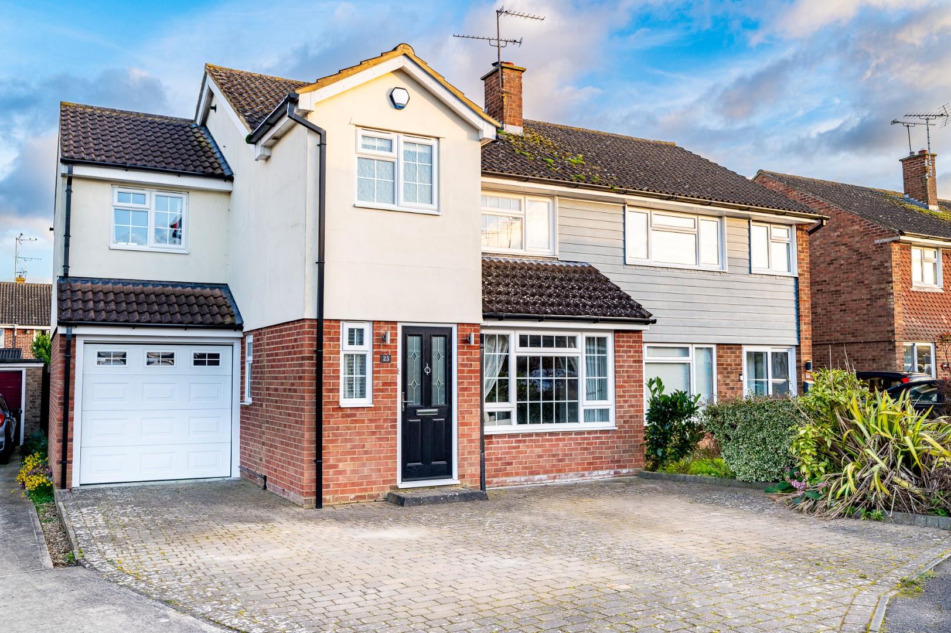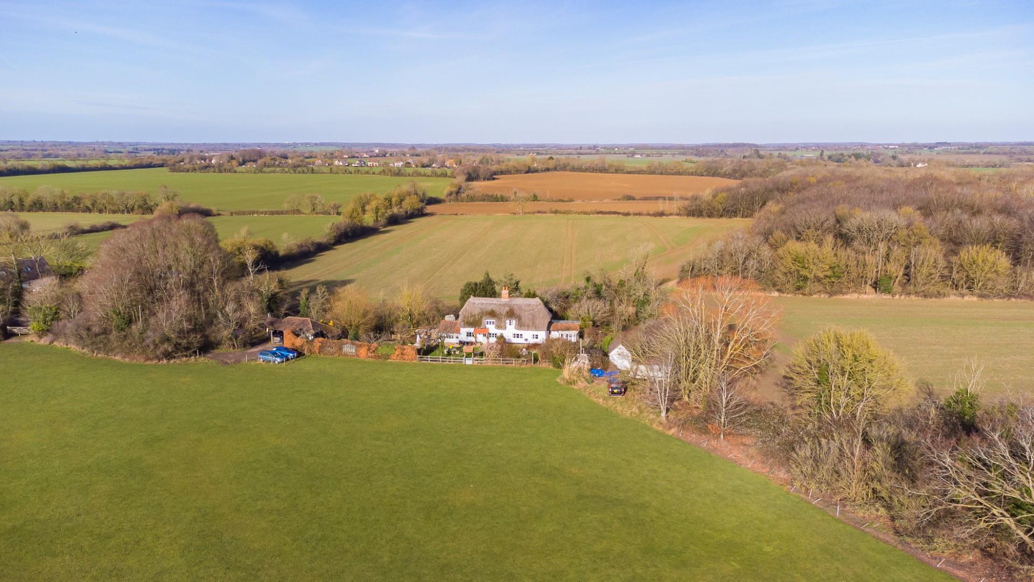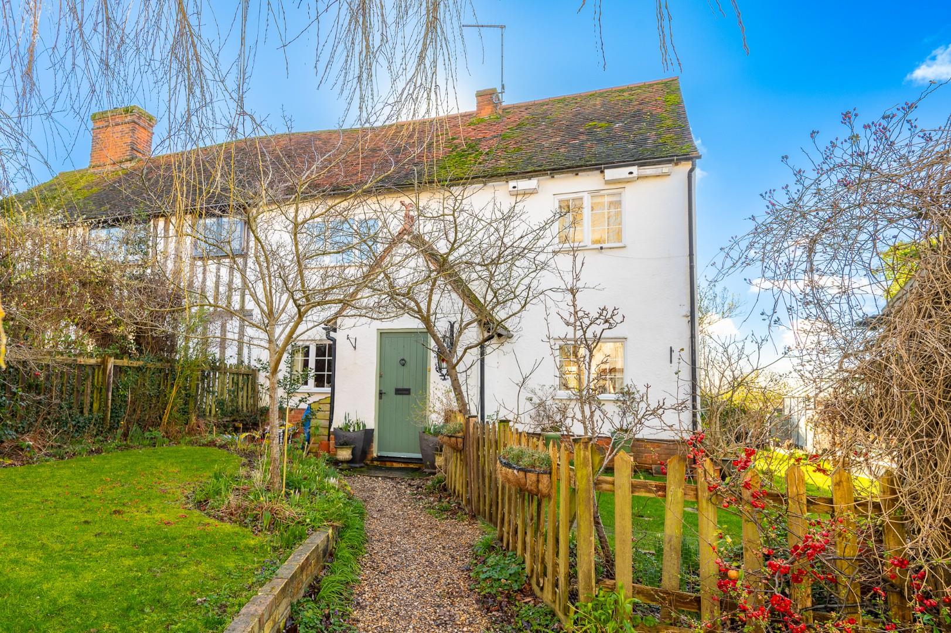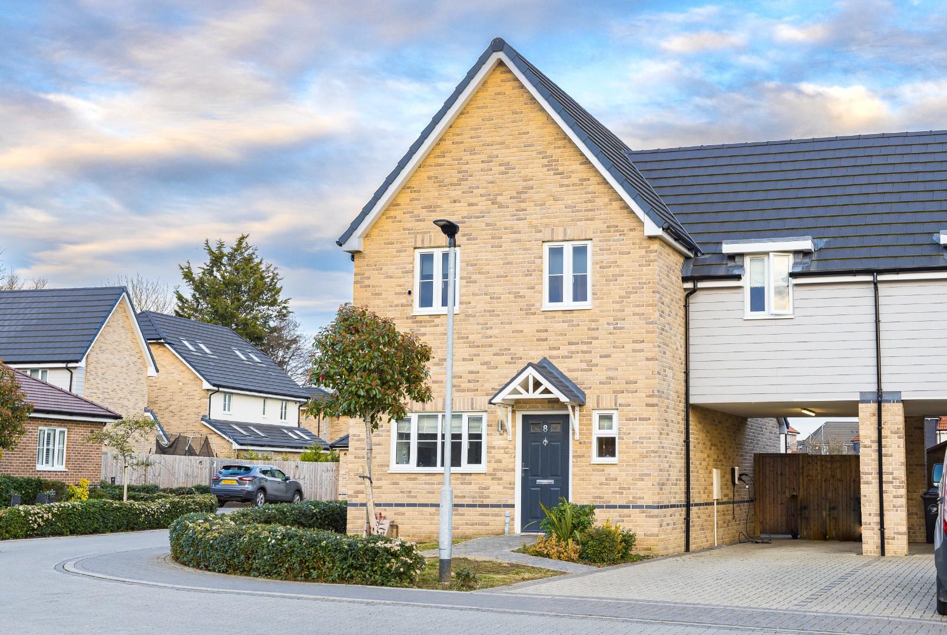SSTC
Old Moors, Great Leighs, Chelmsford
Offers Over £475,000
4 Bedroom Link Detached House
Overview
4 Bedroom Link Detached House for sale in Old Moors, Great Leighs, Chelmsford
Key Features:
- Four Bedrooms
- Link-Detached Family Home
- Carport & Partly Converted Garage
- Landscaped Garden
- Home Office
- Open Plan Kitchen/Dining/Family Room
- Lounge & Study Area
- Cloakroom & Entrance Hall
- En-Suite & Family Bathroom
- Viewing Advised
Situated within a quiet close in the popular village of Great Leighs is this heavily extended four bedroom link-detached family home offering a modern living layout. The ground floor accommodation comprises:- lounge, kitchen/dining/family room, study area, cloakroom and entrance hall. On the first floor are four bedrooms with en-suite to the principal bedroom, a dressing area
ursery to bedroom two and a family bathroom. Externally the property boasts a home office/partly converted garage, enclosed carport and a landscaped rear garden.
Entrance Hall - Tiled flooring, radiator, power points, underfloor heating, stairs rising to the first floor landing, understairs storage c... Read more
ursery to bedroom two and a family bathroom. Externally the property boasts a home office/partly converted garage, enclosed carport and a landscaped rear garden.
Entrance Hall - Tiled flooring, radiator, power points, underfloor heating, stairs rising to the first floor landing, understairs storage c... Read more
Important information
Sorry! An EPC is not available for this property.
High Easter Road, Leaden Roding, Dunmow
2 Bedroom Semi-Detached House
High Easter Road, Leaden Roding, Dunmow


